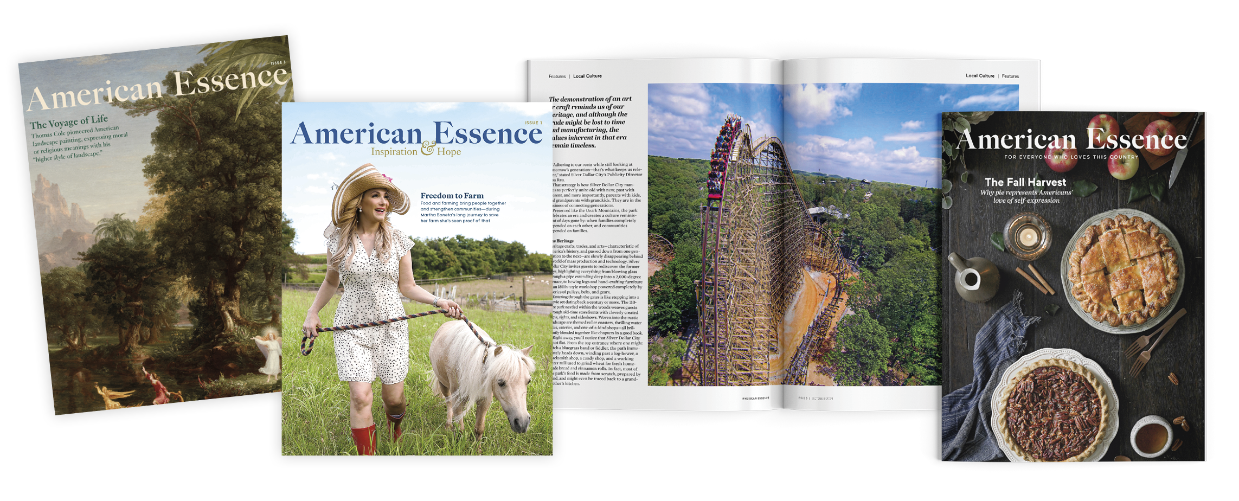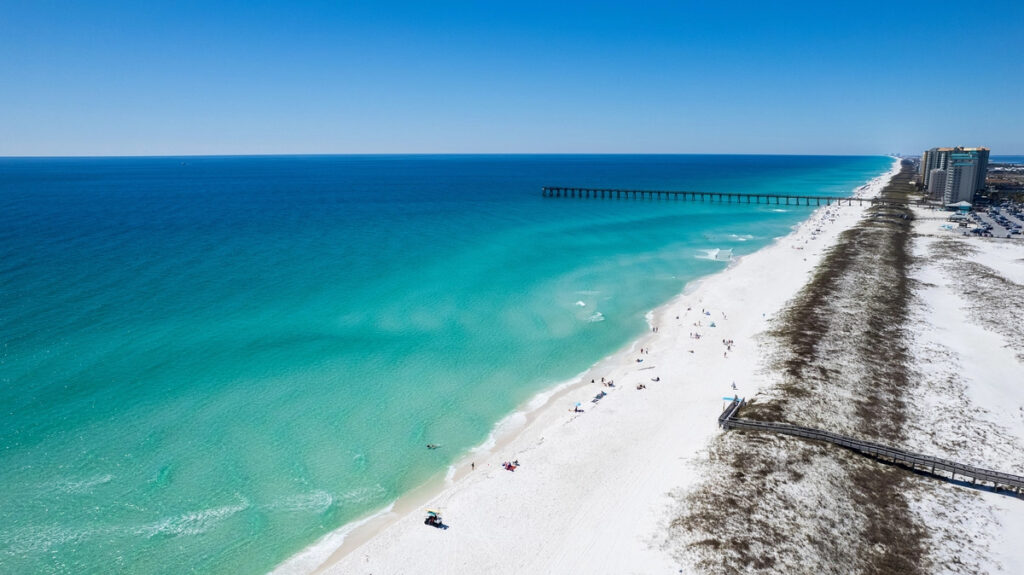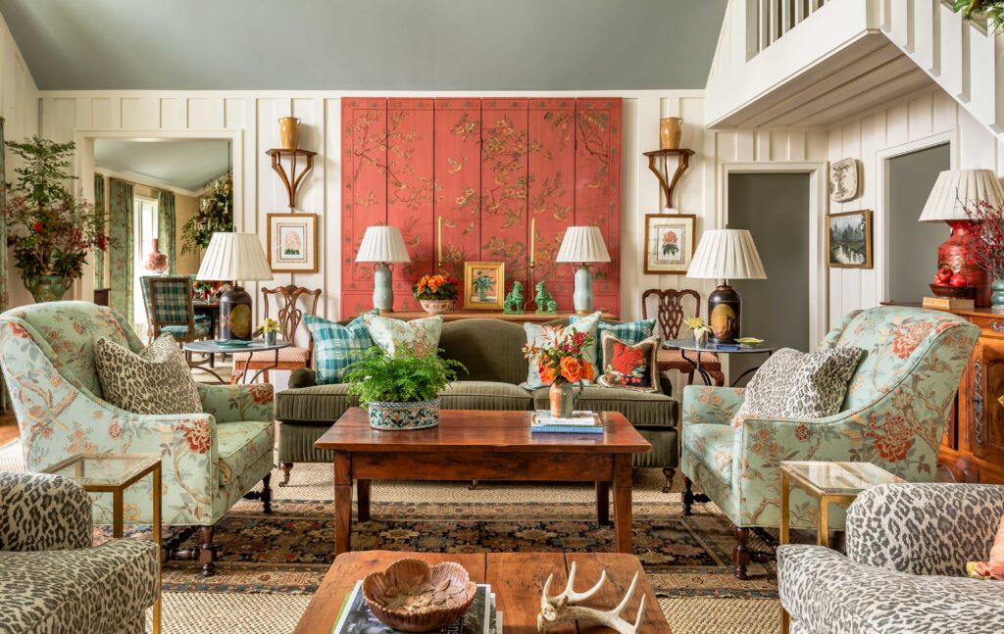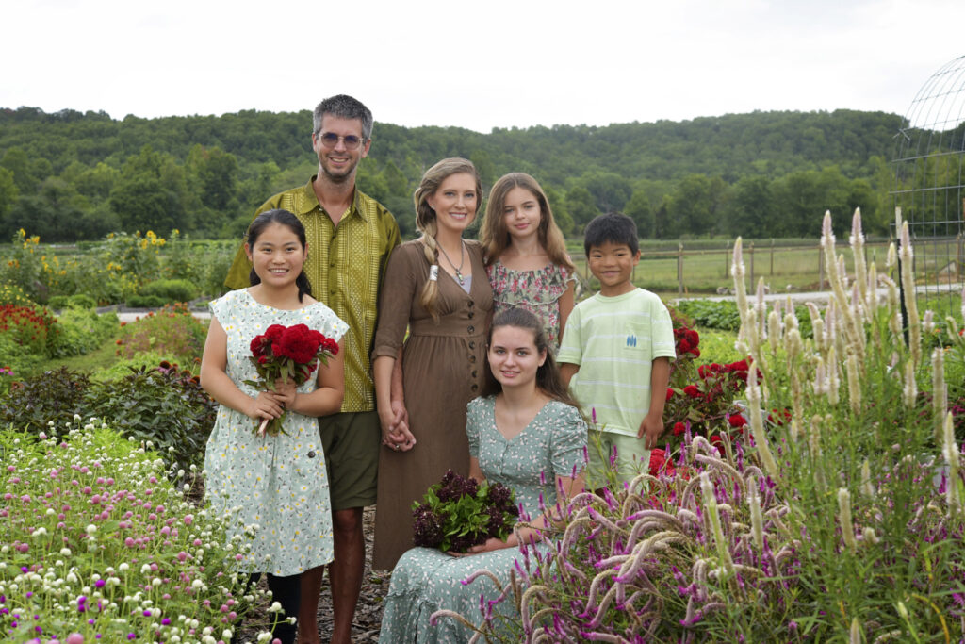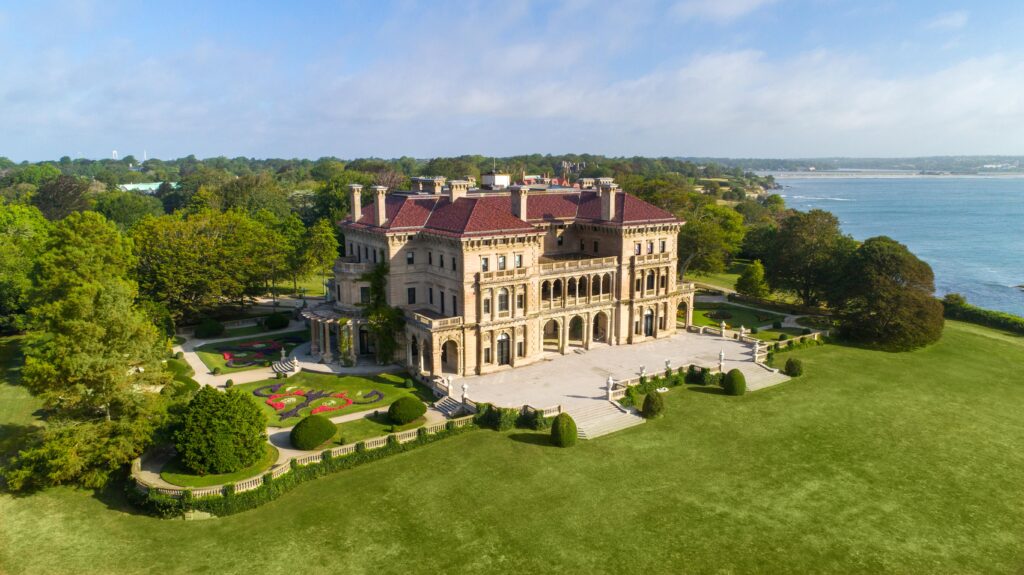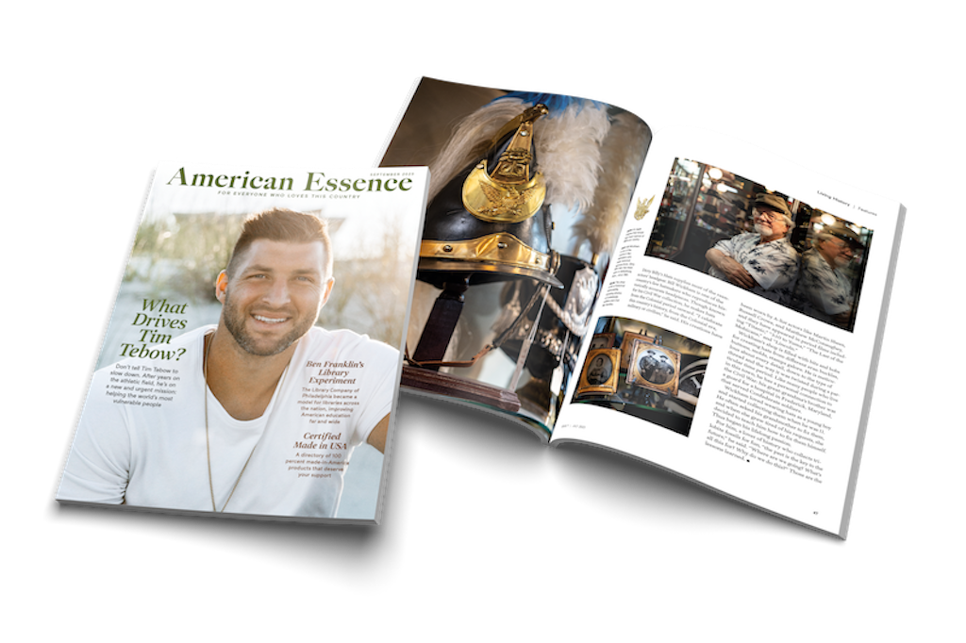“The magic garden has taken the place of the desert. He who saw the land three years ago and sees it again today, would think that some modern Aladdin had come this way and rubbed his lamp, or that Merlin had waved his magic wand and caused the Dream City to spring up.”
—National Magazine, 1915
Beginning with London’s Great Exhibition of 1851, international expositions showcased the power and cultural sophistication of the world’s leading cities. Immensely ambitious civic and landscape designs almost inexplicably transformed cities like Chicago around the end of the 19th century. Cities temporarily played host to these grandiose amusement parks and museum complexes with the might and prowess of classical antiquity. Strangely, these vast undertakings were by and large impermanent creations—strenuous efforts to be marveled at, then destroyed. In the early 1910s, California incredibly built two expositions that were underway at the same time only hundreds of miles apart.

By far the larger of the two events, San Francisco was chosen as California’s official “international” exposition of 1915. To the south, San Diego created an exposition that was much more modest, yet was widely recognized as more original—authentic and cohesive in its vision, meaning, and execution. Celebrating the opening of the Panama Canal, San Diego held its exposition in honor of being America’s first port-of-call on new shipping routes that cut through Panama before heading north along the Pacific coast. In keeping with the Panama theme, the name Balboa Park was chosen in honor of Vasco Nuñez de Balboa, the first European to see the Pacific while exploring Panama.
Departing from the bulky, old-world designs of other expositions, San Diego opted for an innovative Spanish Colonial design that fit California’s rich history and scenery. The result was a beautiful “garden fair” that delighted visitors with its relevantly romantic theme, horticultural abundance, and ornamentally eccentric architecture. Paired with its impressive harbor and growing metropolis, the 1915 exposition paved the way for San Diego to become a powerful economic, cultural, and military center in the 20th century.

Design and Architecture of the Exposition
Bertram Goodhue, chief architect of the exposition, chose Spanish Colonial Revival architecture as the design theme for the first time in American exposition history. It is a delightfully ornate style that can still be seen on some of the permanent structures in Balboa Park. Goodhue intuitively felt that Greek architectural styles would not have correlated with the San Diego region, for it was the Spanish Empire that had a history of colonizing missions up and down California’s Pacific coast. Furthermore, San Diego was the first of these missions in 1769. Unlike San Francisco’s International Exposition, San Diego planned on using a smaller area, about which Goodhue wrote, “Within these confines was built a city-in-miniature wherein everything that met the eye and ear of the visitor were meant to recall to mind the glamour and mystery and poetry of the old Spanish days.”
The architecture of San Diego’s exposition was based more on the Baroque Period in Europe than the modest designs of the California missions. The 1915 issue of “The Architectural Record” detailed the architectural designs of the exposition as “the spirit of the Renaissance gone mad. It is a riot of motives, all related but apparently in a sort of architecturally crazy quilt. Columns and pilasters are diverted in a hundred different ways between base and capital, yet retain their character. Broken pediments, curves, twists, flutes, scallops; theoretically a sort of architectural buffoonery, yet actually a style of strange delight.”

Goodhue had experience with Spanish Colonial architecture after having studied it extensively in Mexico. His architecture employed a combination of styles known as Churrigueresque and Plateresque: elaborate sculptural and architectural ornamentation that contrasts against a plain surface. The buildings are dressed up with the artistic sculptural details of vines, fruit, figures, and heraldry. The permanent structures of the exposition boldly stand on the landscape with their unique character, thoughtful design, and expert artisanship. Buildings were naturally accentuated by horticultural elements of blooming vines, flowers, and trees standing against the more simplified architectural facades, softening corners and enlivening the simpler aspects of the buildings with the organic flowing forms of nature. The result was a “dream city” that captured the hearts and minds of visitors and San Diegans alike.
The Structures Built To Survive
Unlike the larger international expositions held in Chicago and San Francisco, San Diego didn’t want to commit to such a monumental undertaking only to have it mostly disappear shortly after. Much of the work undertaken in Balboa Park was intended to be permanent, from streets such as El Prado with its Cabrillo Bridge, to structures like the California Building and the Botanical Building. Nevertheless, a great many structures were not built to last and either required rehabilitation or were destroyed for a variety of reasons in the years that followed. The following are structures that remain from the exposition or were built shortly after.
California Building
Perhaps the most iconic structure in Balboa Park, the California Building features the park’s iconic 208-foot-tall tower and colorfully tiled dome. It is perched on top of the park’s central mesa next to a valley, which the Cabrillo Bridge crosses over. The California Building, home to the Museum of Us (formerly the Museum of Man), was designed by Goodhue’s firm. Inspired by ornate churches in Mexico, the California Building is included in the National Register of Historic Places, and the Museum of Us still houses artifacts that were displayed during the exposition’s “The Story of Man Through the Ages” exhibit. The museum’s front entrance, windows, tower, and dome are all intricately detailed examples of this playfully decorative style of architecture. Large, weaving sculptural designs frame the museum’s front entrance and feature figures of missionaries, explorers, and kings—all part of the historic and thematic references to the building’s Spanish influences.

Cabrillo Bridge
The famed western entrance to Balboa Park is across the park’s massive, aqueduct-style Cabrillo Bridge. Made up of 4,050 tons of steel and 7,700 cubic yards of concrete, the quarter-mile-long, seven-arched bridge stands 120 feet over the canyon below. At the time of the exposition, the canyon peacefully featured a man-made lagoon, which beautifully reflected the bridge’s tall arches. Only three decades later, the lagoon was drained, making way for a four-lane highway that was built through the park’s canyon to help accommodate San Diego’s increased traffic demands. In the 1960s, an effort to double the freeway’s width to eight lanes was rejected by opponents, who stated, “We ask you not to sacrifice any more of the space, the clean air, or the greenery of Balboa Park to expediency.”
Botanical Building
One of Balboa Park’s most popular and highly photographed scenes is the Botanical Building. Sitting luxuriously in front of the Lily Pond and reflecting pool, the building appears to be woven with narrow strips of wood called lath. The 250-foot-long and 75-foot-wide building is one of the largest lath structures in the world. Designed by architect Carleton M. Winslow and built for the 1915 exposition, this unique, open-air structure houses over 2,100 permanent plants, including ferns, orchids, cycads, and palms. The name “garden exposition” was given, in part, for its assortment of tropical and semi-tropical plants found in the Botanical Building and throughout the park. In front of the building, the Lily Pond is also a horticultural feat that has been home to 24 varieties of water lilies and five varieties of lotus.

Spreckels Organ Pavilion
Built in 1914, the Spreckels Organ Pavilion of Balboa Park houses the world’s largest outdoor organ. John Spreckels, prominent San Diego businessman of old, and his brother Adolph gifted the pavilion to the city so that the people and visitors of San Diego could enjoy free outdoor music in Balboa Park. In addition to musical performances, the pavilion has historically received speakers such as former president Teddy Roosevelt, as well as other noteworthy figures including Albert Einstein. Today, the pavilion continues to be used as a civic gathering place, and free organ concerts are provided to the public every Sunday afternoon.
San Diego Museum of Art
The San Diego Museum of Art was built after the exposition in 1924. It took the place of the incredible temporary structure, the Sacramento Valley Building, in its prominent location at the end of the Plaza de Panama. As permanent as it appears in photographs and postcards, the Sacramento Valley Building was nonetheless demolished in 1924. Architect William Templeton Johnston continued in the exposition’s Spanish Colonial architectural style by employing Plateresque models from 16th-century Spanish Renaissance cathedrals in Spain. Life-sized sculptures of Spanish master painters, such as Diego Velázquez, were included in the front ornamental façade sculpted by Chris Mueller, who had also worked on the 1915 exposition. The museum opened its doors in February 1926 and was gifted to the city of San Diego thanks to the generous donations of Appleton S. Bridges and other prominent San Diego residents.
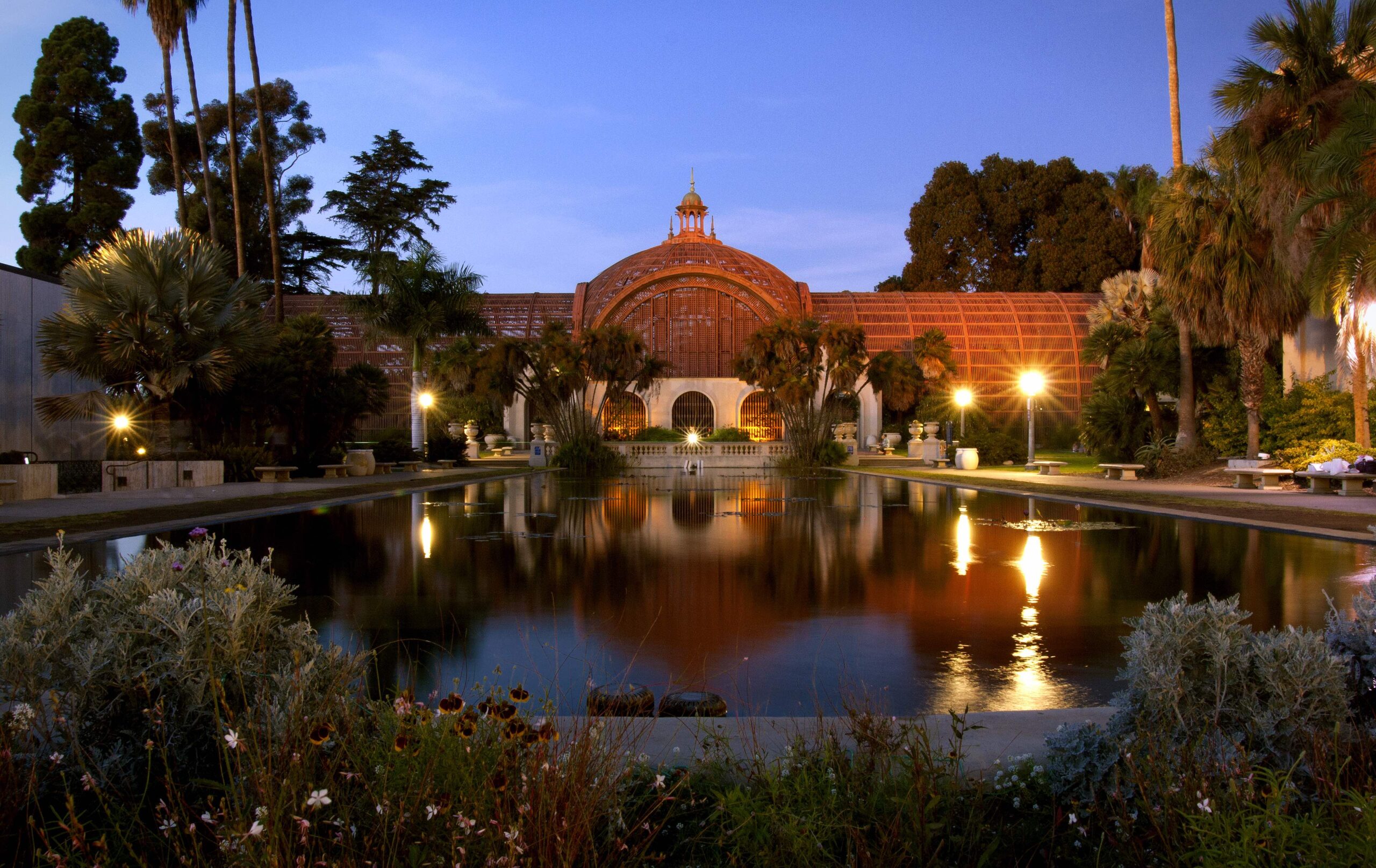
San Diego’s Rise to Prominence
In “The American Review of Reviews,” Albert Shaw wrote: “For a city of some 70,000 people, San Diego has done one of the biggest and most wonderful things in the history of American cities. Her Exposition would be a distinct achievement for a world-metropolis.”
The 1915–16 Panama–California Exposition marked a monumental turning point in San Diego’s development. The city’s population doubled from 1909 to 1915 between the planning and the opening of the exposition while also attracting millions of tourists during its run. As part of the exhibition, U.S. Marines encamped for a year on exposition grounds. This led to the development of a greater military presence in San Diego, along with the creation of shipbuilding industries near San Diego’s harbor.
The Spanish Colonial style of the exposition influenced the course of architecture throughout California, and semi-tropical horticulture in the park’s landscape design further inspired people to plant more non-native plants in their yards and communities. The exposition demonstrated what a city could do to propel itself onto the world stage and beautify its public spaces. Balboa Park is a lasting testament to its builder’s commitment to vision, artistry, and hard work.
This article was originally published in American Essence magazine.





