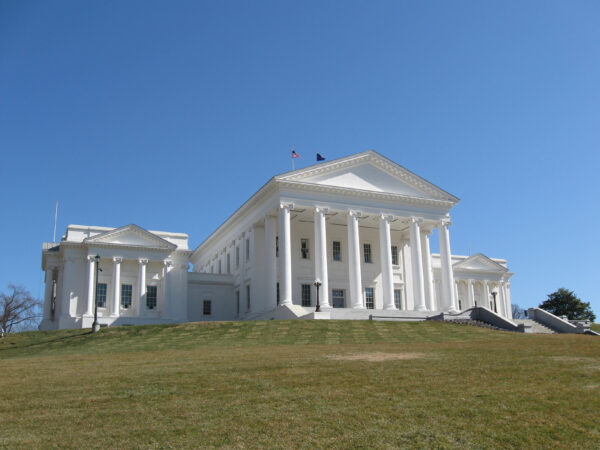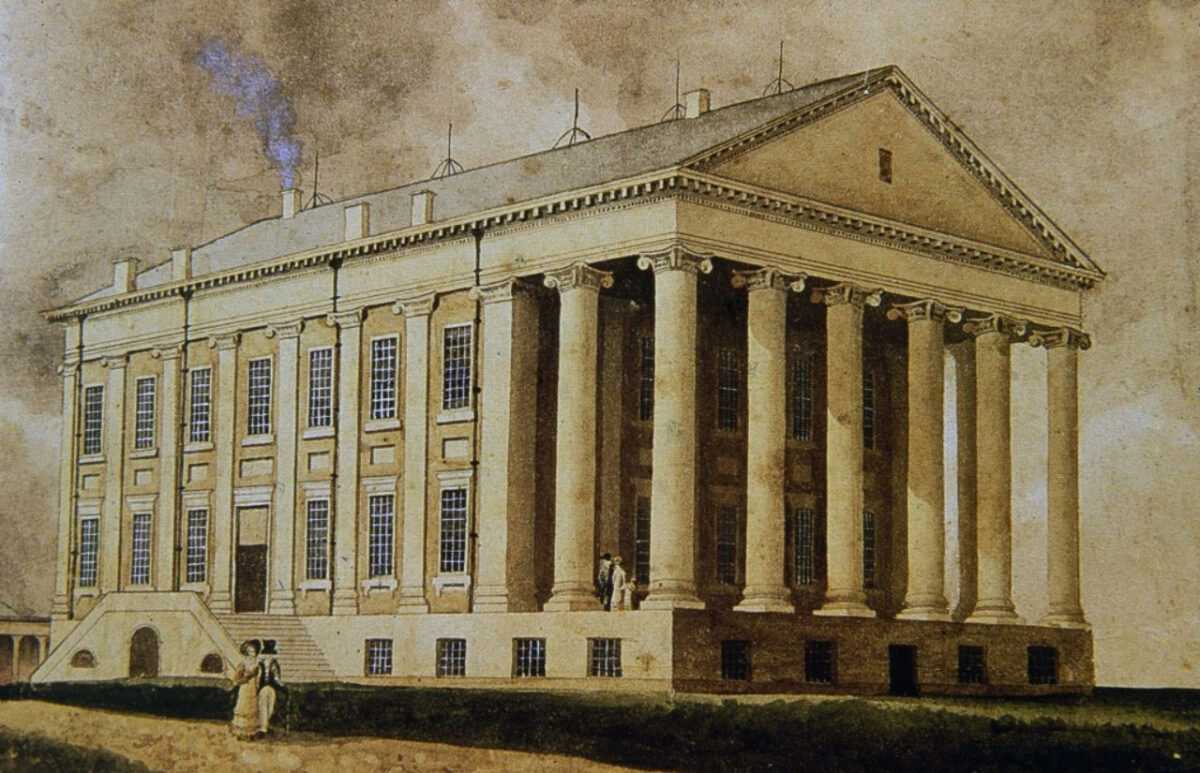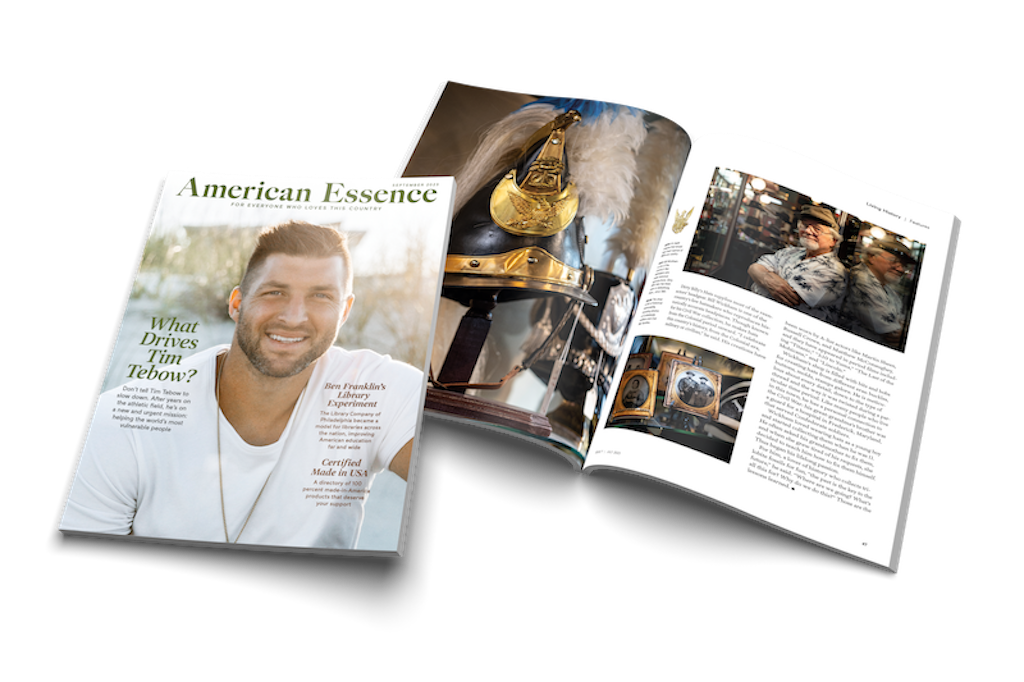In 1784 Thomas Jefferson found himself in France as our first ambassador. While he was there he fell in love. Arrested by its striking classical beauty, the patriot became smitten with a small Roman temple in Nîmes known as the Maison Carrée (square house). Describing it as “the most perfect model existing of what might be called cubic architecture,” Jefferson sketched a design for the Capitol of Virginia, to be built in Richmond. “Very simple, noble beyond expression,” he continued in praise of the original, as he and French architect Charles-Louis Clérisseau collaborated on their new design. Completed in 1788, it was, according to architectural historian George Heard Hamilton, “the first building to be so called in modern times, and the first since antiquity specifically intended for republican legislative functions … the State Capitol in Richmond, Virginia.”

But Jefferson had not actually visited the temple in Nîmes when he designed Virginia’s Capitol—he had only seen it in a lithograph. Two years after he drew the plans, he visited Nîmes and found himself “gazing whole hours at the Maison quarée, like a lover at his mistress,” he wrote at the time. It is a fitting beginning for America’s love affair with classical architecture. Jefferson is known primarily as a founding father and statesman, but in his day, men of letters were often schooled in the principles of building design. As a prominent landowner, he would have directed the construction of his house and farm buildings, while as a civic leader, he would have done so for important public buildings as well. The Virginia State Capitol’s story really began in 1785, when the Commonwealth of Virginia’s Director of Public Buildings sent a letter to Paris, asking Jefferson for an edifice design. It was to be built on Shockoe Hill, overlooking the falls of the James River, in Richmond. Jefferson considered the site to be a perfect location for a “temple to Liberty or Justice,” and studied a number of Greek and Roman temples as potential models.
The 18th-century excavation of Pompeii had led to the publishing of some wonderfully illustrated books that became widely available in print for just such a time as his. The rich engravings of “L’antiquité expliquée et représentée en figures” (“Antiquity Explained and Represented in Diagrams”), by Bernard de Montfaucon, and Andrea Palladio’s “I quattro libri dell’architettura” (“The Four Books of Architecture”) would inspire America’s first classicists. When Jefferson designed the Virginia Capitol building in collaboration with Clérisseau, he based his design on just such an engraving. The bibliophile Jefferson found in France a wealth of material to inspire him, but how could he adequately convey his designs to builders an ocean away?
The builders in Virginia were skilled in working with native materials such as clay-fired brick and carved wood, often working with minimal plans as they replicated the Georgian architecture brought from England. Virginia’s Capitol would require much more guidance. Architectural model-making was already a high art in France, so Jefferson commissioned Jean-Pierre Fouquet, a master modeler, to construct a 1-60 (where 1 inch equals 5 feet) detailed model in plaster of Paris. Fouquet didn’t work cheaply, so Jefferson apparently ordered only the front and sides, leaving the back to be added later. He was compelled to explain that it was “absolutely necessary for the guide of workmen not very expert in their art.”

Fouquet had an impressive résumé. Jefferson wrote of him: “an artist who had been employed by the … ambassador of France to Constantinople, in making models of the most celebrated remains of ancient architecture in that country.” Indeed, his work would inform the high design of L’École des Beaux-Arts (School of Fine Arts). It also informed the work of Virginia’s most celebrated architectural amateur. Fouquet’s model for the Virginia Capitol was quite detailed, right down to the positioning of tie rods. It was shipped to Virginia as a guide for the artisans—a proportional representation of Maison Carrée to be sure. But today it shows one major change that Jefferson made: the fluted Corinthian columns of the original have been replaced with simpler Ionic columns. Perhaps this was a kindness to the artisans who had to build it. Perhaps it was a matter of taste. At some point in the 1870s, Jefferson sketched a design concept for a future Virginia Capitol that featured the Ionic order.
Jefferson himself would not return to Virginia from France until 1789, meaning his most prominent civic design was built entirely without his direct supervision. The builders, possibly led by Samuel Dobie, eliminated the front stairs, opting instead for a couple of smaller side entrances. This was done to provide better lighting for the basement offices. The result was a grand portico awkwardly perched on a raised foundation. Jefferson’s interior design was radically changed as well. A gallery was constructed in the meeting space, supported by brackets. There would be no columns—Jefferson had wanted columns. This design change would prove disastrous when it collapsed in 1870, injuring 251 people and killing 62.
Initially, the Virginia Capitol and Jefferson’s other works were not painted white. Tan- and sand-colored paint added contrast between pilasters and panels, mimicking the colors found in antiquity. Stucco and white paint were added around the turn of the century. In 1904, classical architect John Kevan Peebles designed two wings to house the assembly chambers, attached by hyphens to each side of the original building. The front stairs envisioned by Jefferson were added as well. Peebles would later distinguish himself by designing pavilions for the 1907 Jamestown Tercentennial Exhibition, Virginia’s first world’s fair. One thing that has remained constant in the Virginia Capitol building is the display of the 1788 life sculpture of George Washington, by Jean-Antoine Houdon, which has remained in the central rotunda since its arrival in 1796.
If 19th-century engravings are any indication, the building seems to have indeed become symbolic of Jefferson’s civic ideals. It rises above the bustle of the city like the Parthenon above Athens in a number of artistic representations. Jefferson would continue to influence American civic architecture. Both his Monticello estate and his subsequent design for the University of Virginia’s Academical Village are directly inspired by Andrea Palladio’s illustrations of Roman villas. The Pantheon inspired his central building at the University. As these classical forms took shape in brick and wood, Jefferson became a hands-on manager. He would make numerous changes to Monticello, tearing down and rebuilding whole portions of it. He personally designed three Virginia county courthouses, as well as a number of private homes. His enduring work has inspired legions of Virginia builders since.
Bob Kirchman is an architectural illustrator who lives in Augusta County, Virginia, with his wife Pam. He teaches studio art (with a good deal of art history thrown in) to students in the Augusta Christian Educators Homeschool Coop. Kirchman is an avid hiker and loves exploring the hidden wonders of the Blue Ridge Mountains.




