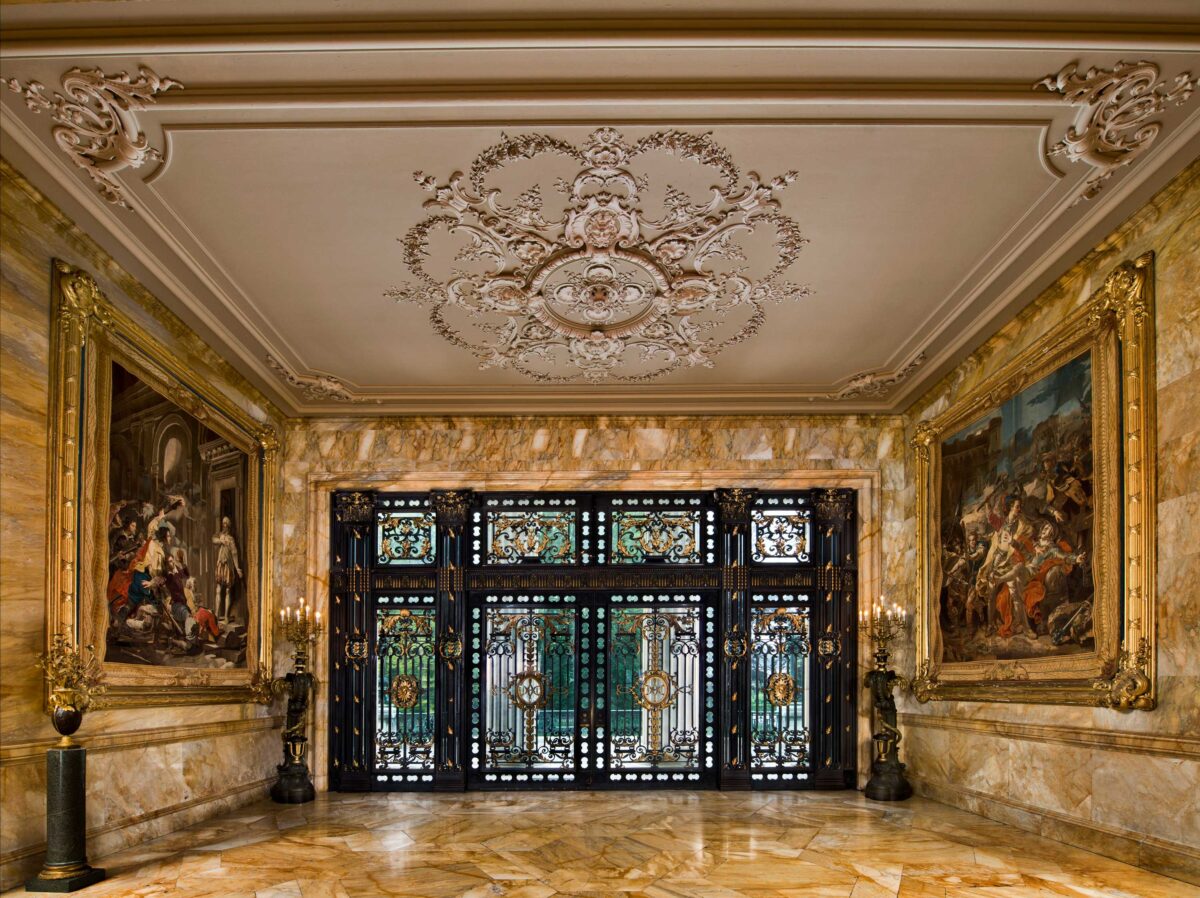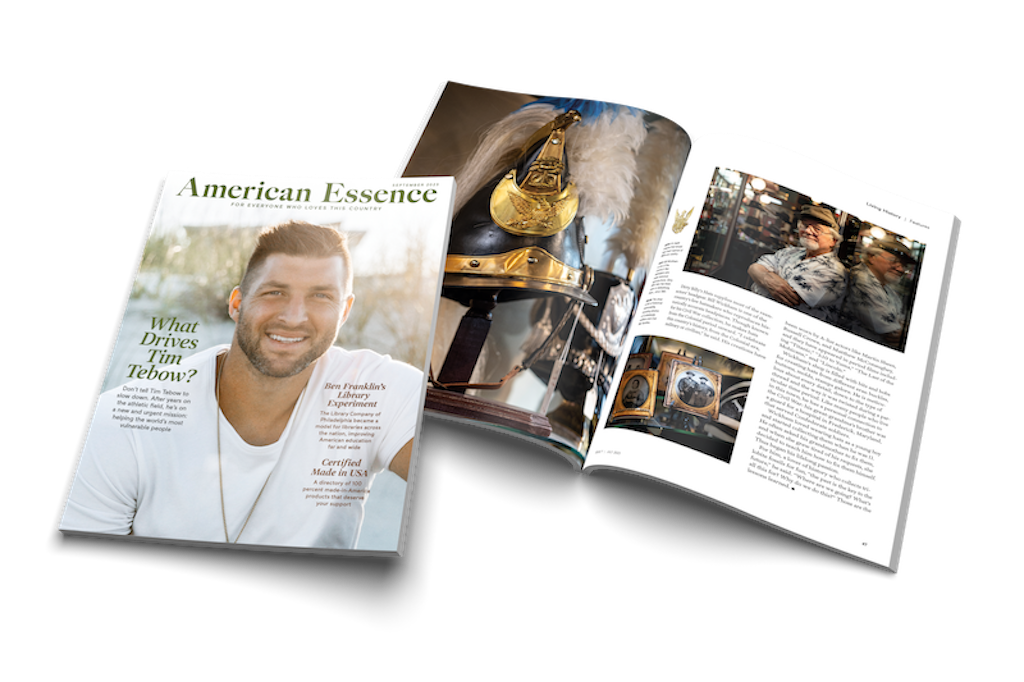Quietly nestled along the Narraganset Bay, the Marble House was the first of the stone palaces to be built in Newport—transforming the quiet colony of wooden houses into a bastion of opulence. It would be called a “cottage,” in deference to the earlier shingle style summer residences. But in truth, this was a grand home “fit for a Queen.”
A French Affinity
Alva Erskine Smith was born in Mobile, Alabama, on January 17, 1853. She and her parents would spend summers in Newport, Rhode Island. During the Civil War, her family moved to Europe, and she attended a private boarding school in Neuilly-sur-Seine. Spending some of her formative years in the vicinity of Paris, young Alva became a Francophile (lover of all things French). She and her family eventually returned to America, living in New York. She married William Kissam Vanderbilt, a grandson of the patriarch Cornelius Vanderbilt Sr.
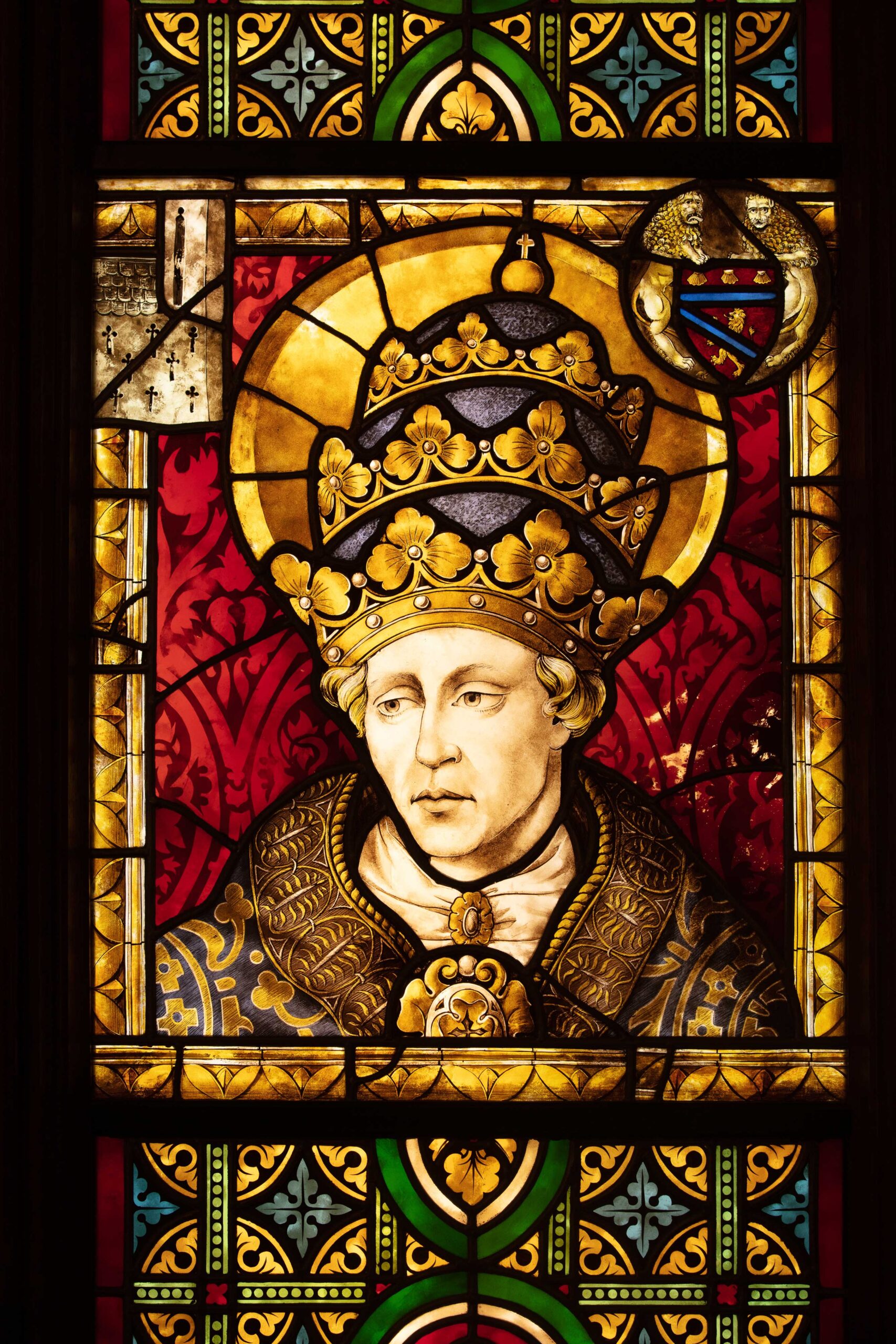
Alva had built her “Petit Château” in New York with the help of architect Richard Morris Hunt. Now she engaged his services once more to create a “summer cottage” that would emulate the fine Beaux-Arts classicism she had admired in France. It would be the first truly grand classical mansion of Newport, Rhode Island. Hunt created for Alva a grand “temple for the arts,” as she called it. The design of Marble House was inspired by the Petit Trianon in Paris, a neoclassical style château located on the grounds of the Palace of Versailles. Construction began on the house in 1888. It would be a present from her husband for her 39th birthday.
In the late 19th century, the estate reportedly cost $10–11 million to build. Seven million of that was for the marble—500,000 cubic feet of it.
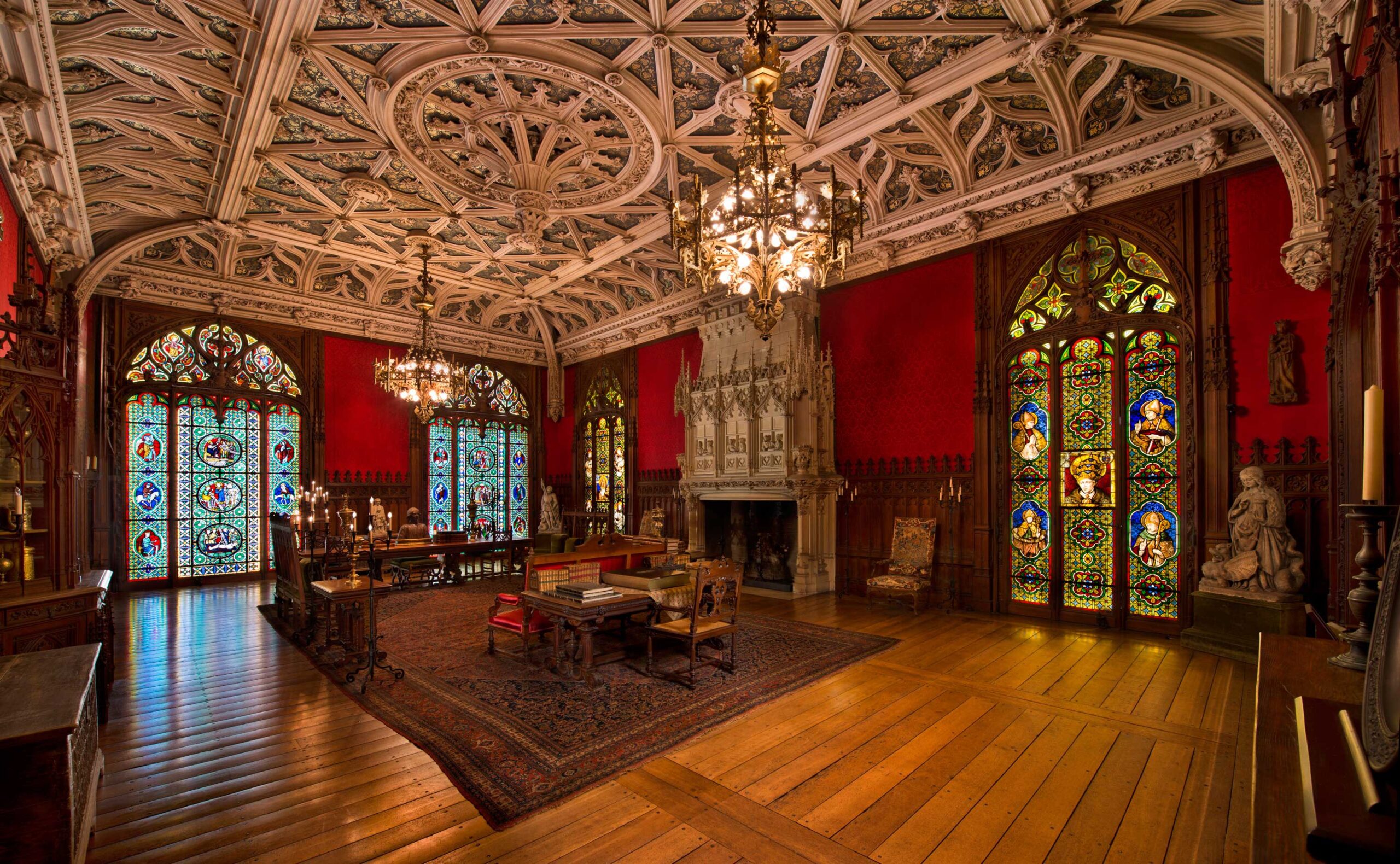
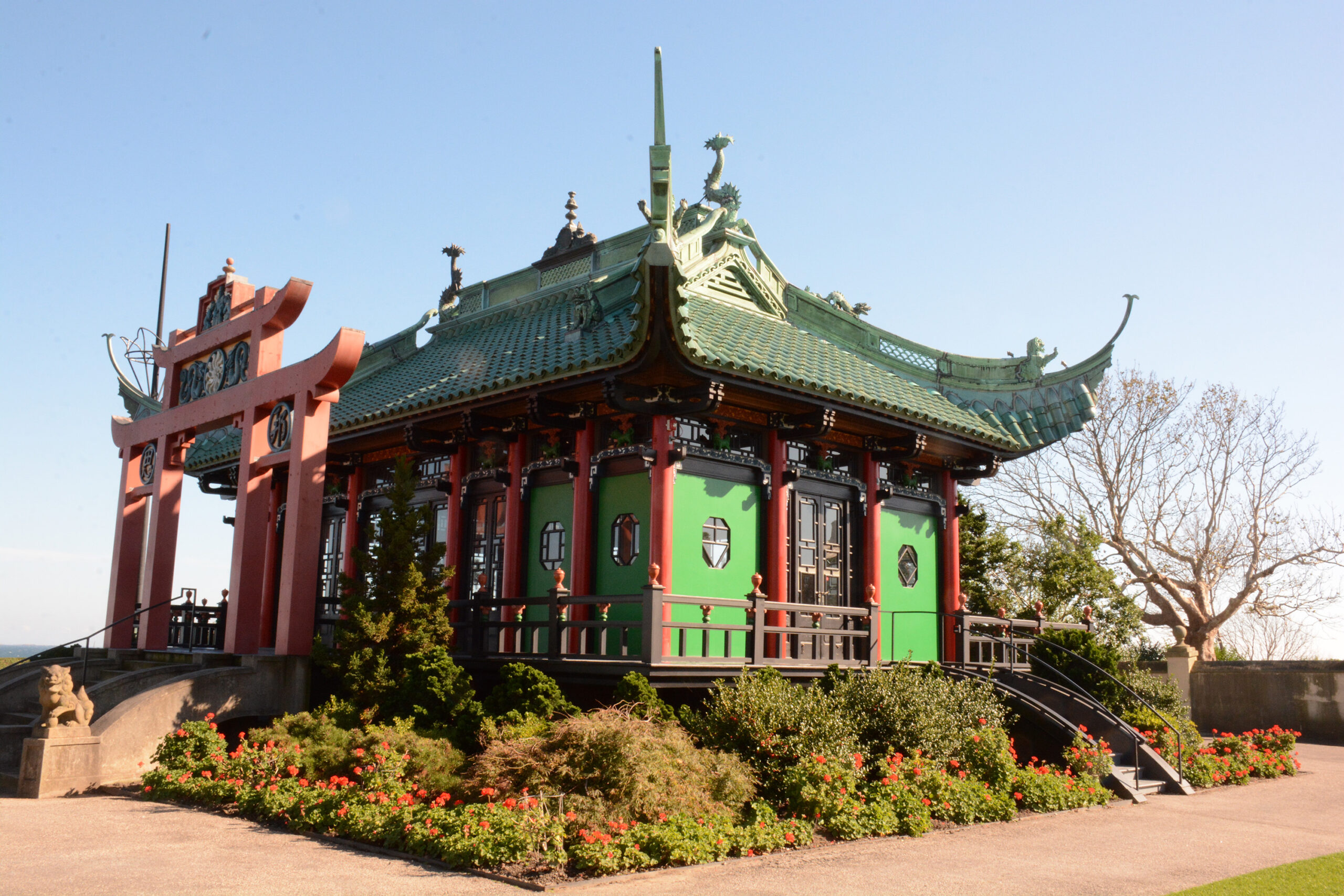
Of Marble and Gild
Alva was known as a great entertainer, and she sought to build her own social status. For that reason, Alva collaborated with Hunt to create what became recognized as “one of the grandest ballrooms ever to be built in Newport.” If ever there was a ballroom that epitomized the Gilded Age, it would have to be the ballroom at Marble House.
The Ballroom was literally gilded: The elaborate architectural details of the room, first drawn by Hunt, are all covered with gold. Elaborate cornices, pilasters, archways, and panels of bas relief illustrating classical mythology are all covered with 22 karat gold. Above the relief is a 19th-century painting, in the style of the Italian Baroque painter Pietro da Cortona, of the Greek goddess Minerva.
Jules Allard and Sons, the noted Paris design firm, created the interiors for the house. The Stair Hall and its grand staircase, constructed of yellow Sienna marble, features an intricate wrought iron and bronze railing covered with gold. Copied from a railing in the Palace of Versailles, the railing is signed by Allard.
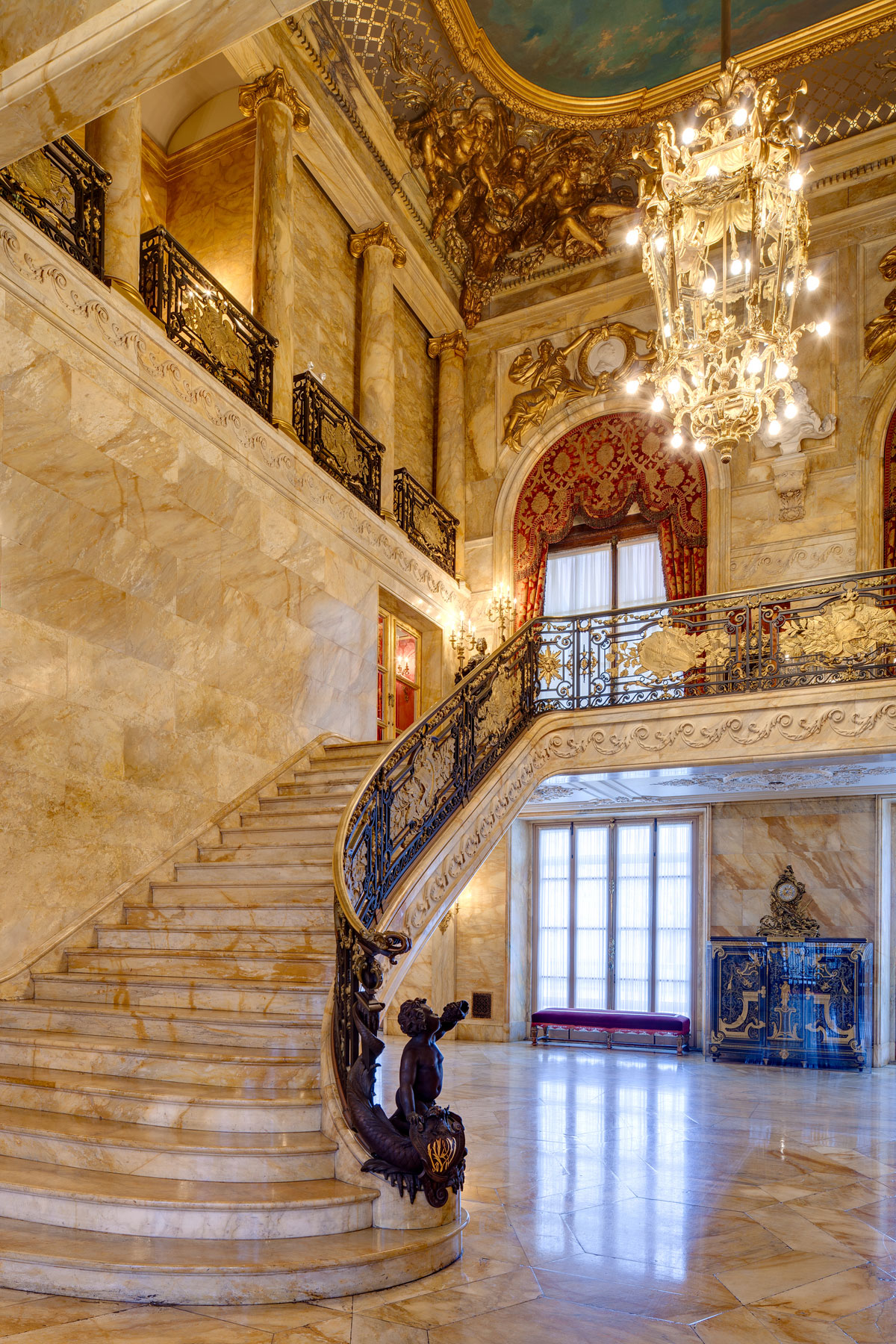
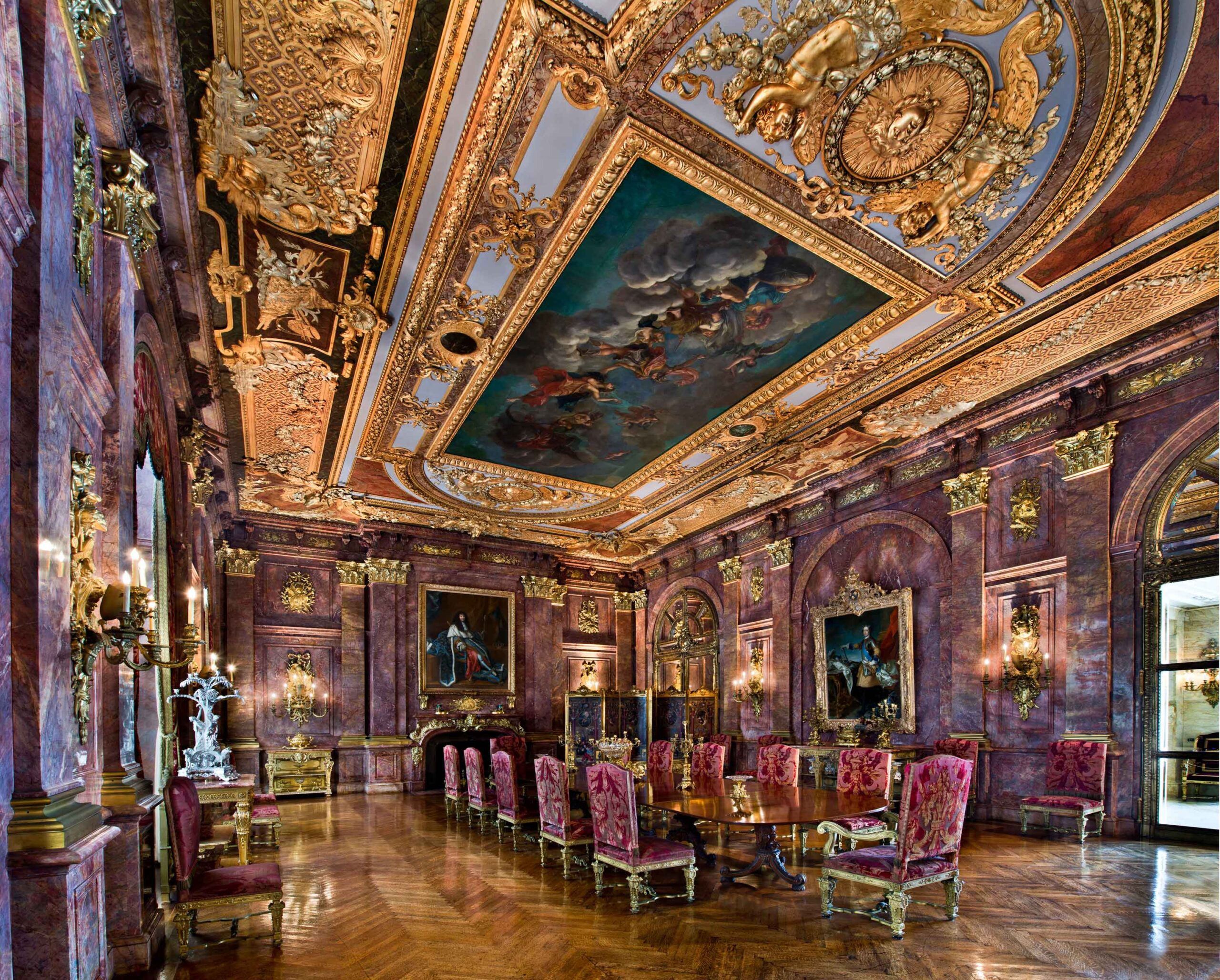
The opulent Dining Room is walled in pink Numidian marble with architectural details of gilded bronze. Its fireplace is a replica of the Salon d’Hercule (Hercules Drawing Room) in Versailles. The library is in the Rococo style and features carved walnut bookcases by furniture maker Gilbert Cuel, who worked with Allard to create the room.
Alva had a collection of Medieval and Renaissance objects and artwork, for which the Gothic Room was built. In contrast to the rest of the house’s Louis XIV and Louis XV décor, this Gothic-revival sitting room is modeled after the interior of a house in Bourges, France (built between 1443 and 1451 for Jacques Coer, a prosperous merchant). The room’s chimney piece, of Caen limestone, is modeled after the one in the Bourges house. The foliate (leafy) cornice was also inspired by the gothic French interior, but in deference to Rhode Island’s seaside location, crabs and lobsters are worked into the foliage.
The private quarters upstairs, where the family lived, are finished in the style of Louis XIV. William and Alva had three children. William K. Jr. is known for promoting the young sport of automobile racing. His brother Harold was a skilled yachtsman, successfully defending the America’s Cup on three occasions. Consuelo, the daughter, became the 9th Duchess of Marlborough, marrying Charles Spencer Churchill in 1895.
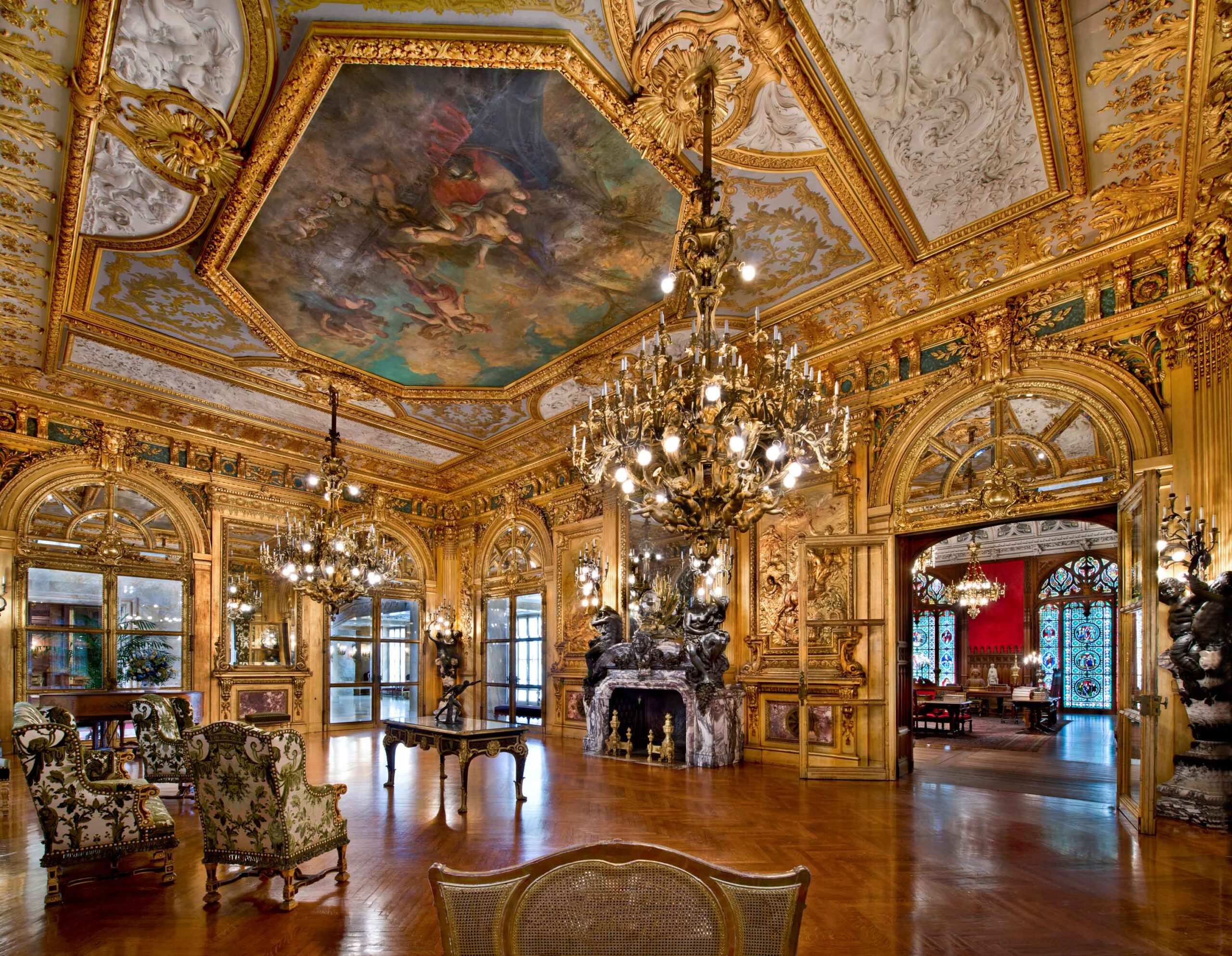
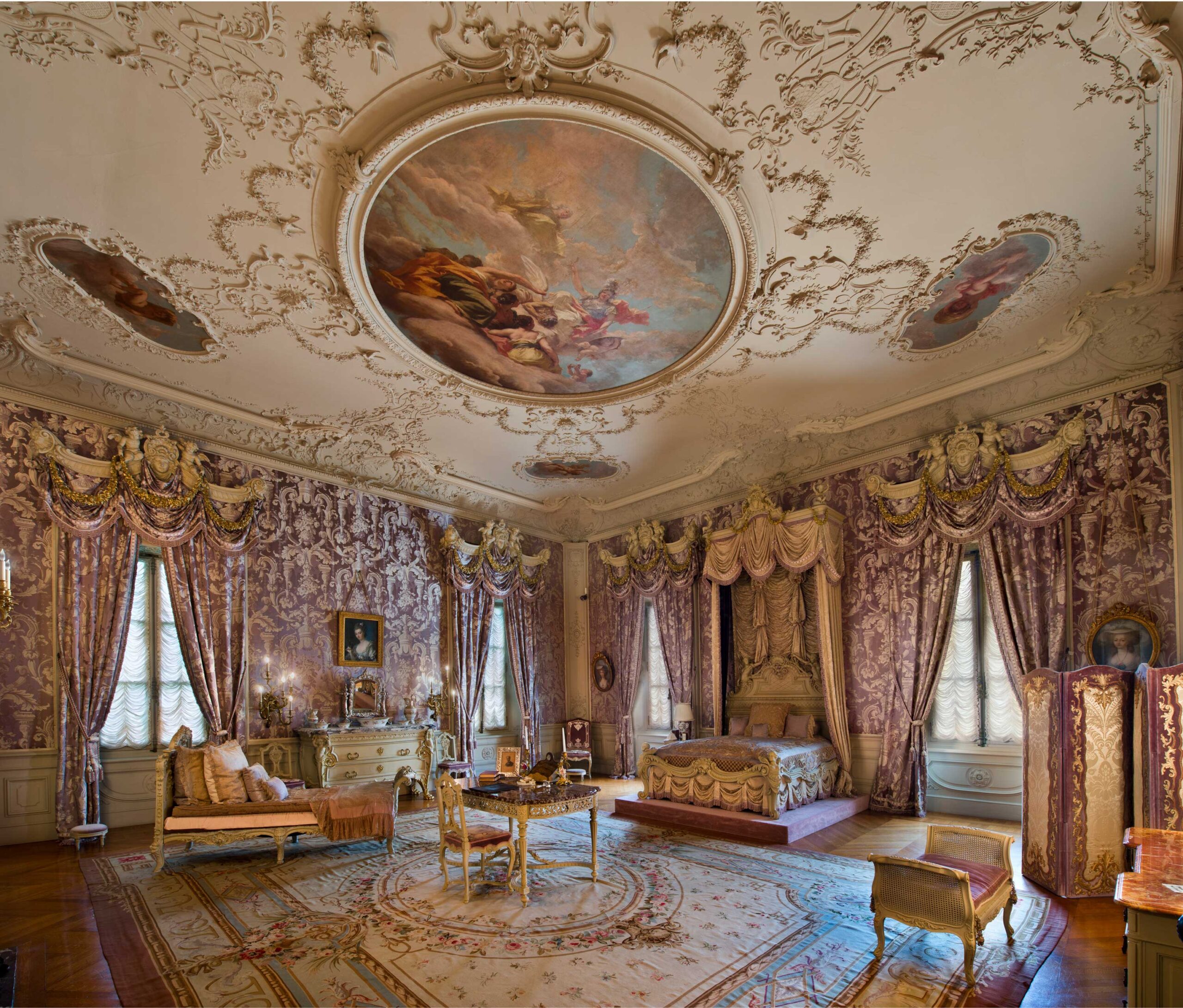
A Stage for Suffrage
Alva divorced William in March of 1895. She already owned Marble House since William had presented it to her as a birthday present and the deed was in her name. The next year she married Oliver Hazard Perry Belmont, and she lived with him at Belcourt (another mansion designed by Richard Morris Hunt in Newport) until his death in 1908. She then returned to Marble House and added an ornate teahouse, modeled after a 12th-century Song Dynasty temple in China. It sits at the foot of the Marble House lawn, above the Cliff Walk overlooking the ocean. The design was created by the sons of Richard Morris Hunt, who by that time had taken over their father’s firm.
It was here, and on Marble House’s rear terrace, that Alva began to hold rallies for a new passion. The woman who so ardently strove to bring her family into the realm of nobility now became a champion of women’s suffrage. The Congressional Union for Woman Suffrage used Marble House as its headquarters. Alva lived to see the ratification of the Nineteenth Amendment in 1920, which gave women the right to vote. Her daughter Consuelo had dissolved her marriage with the British Duke and was now living in Paris. Alva moved to France to be close to her and later died in Paris at the age of 80.
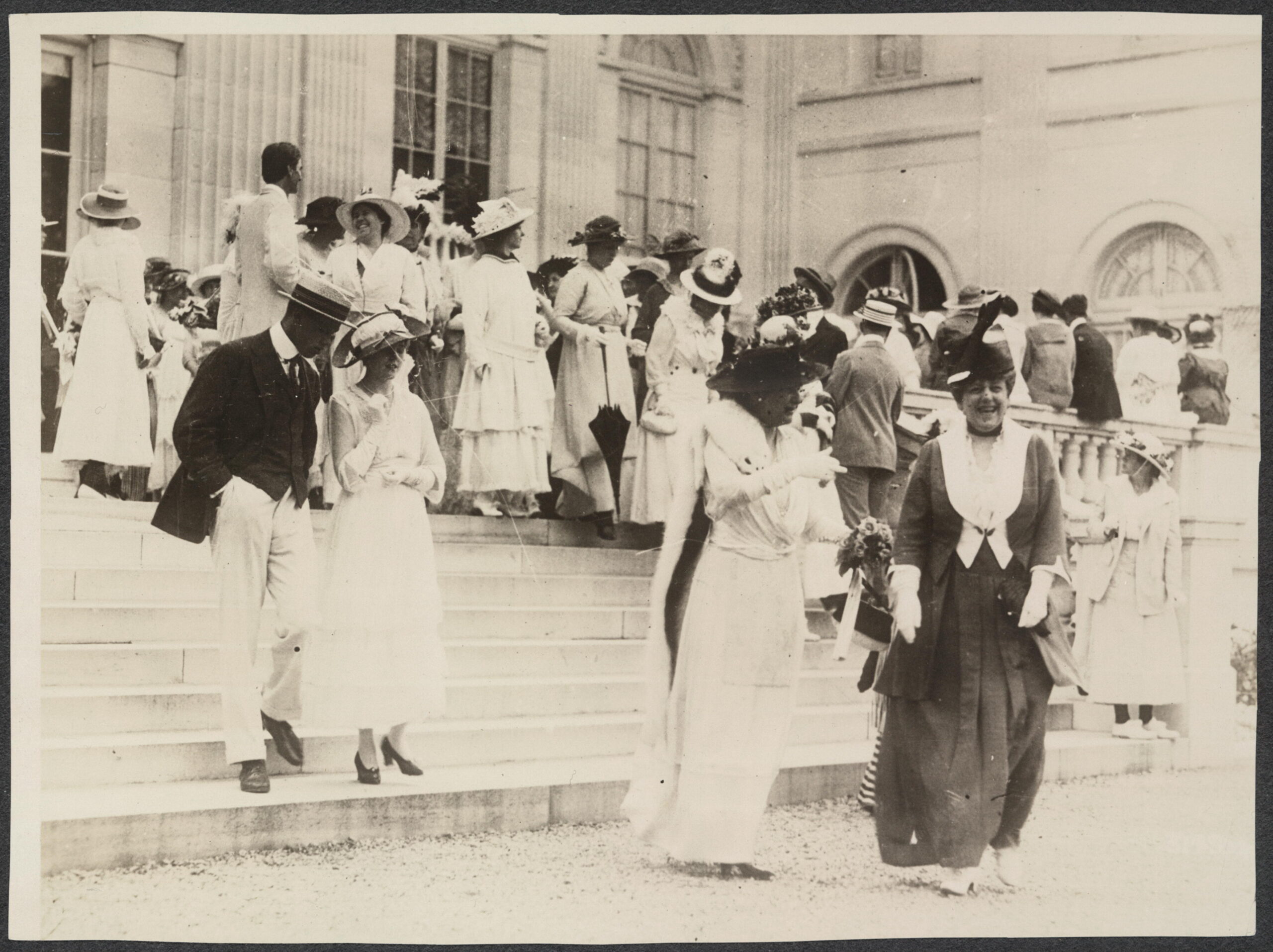
From February Issue, Volume 3

